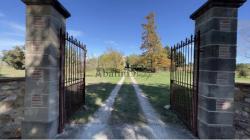
|

Location: Dourgne
Department: Tarn
Region: Midi-Pyrenees
Description:
Situated in the countryside near Revel and 1 hour south-east of Toulouse, this small estate faces due south. It is a luxurious and authentic property with a living space of more than 235 m² consisting of a huge living-cum-dining room, a big kitchen, a dining room, 4 bedrooms, 3 shower-rooms, 3 toilets, a 135 m² attic to convert, a new gite that is currently let out and a sheepfold, all on a tree-field plot of land with a spring and well. No disturbances.
You will immediately be charmed by the geographic situation of this property, by its authenticity, its large rooms, the peacefulness and the clear views of the countryside.
A wide drive leads to the mains house. After entering the magnificent 12 m² entry, you are submerged in its authenticity with its stone walls, beams and joists.
To the left is the laundry room (6 m²), followed by a toilet (1.65 m²). The main living area (living-cum-dining room) is in front of you. It measures 81 m² and has several patio doors, in addition to a pellet-burning heater (14kW) in the middle of the room.
To the right of the entry is the first bedroom (18 m²), with a shower-room (walk-in shower) and a toilet.
To the right of the main living area is the kitchen. It measures 25.5 m² and is ultra-contemporary. Fully-fitted and enjoys natural light from its windows and patio doors that give onto the terrace. On the opposite side of the kitchen, on the right is the second living-cum-dining room (17 m²), which also gives onto the terrace. From here, an original oak door opens onto the landing (7.85 m²) on the ground floor. Once again you'll be charmed, this time by the harmony of the wood, the stone, the contemporaneous and the boldness of the owner to have successfully placed such a beautiful staircase in this spot.
On the first floor, to the right of the landing (2.31 m²) is the second bedroom, which could be a master bedroom (20 m²) with a shower-room (two washbasins, walk-in shower) and then another small room that could be used as a spare bedroom (7.15 m²).
To the left of the landing is the attic. It measures 135 m² and could be converted according to your projects of extension. Double insulation needed.
The second landing (2.1 m²) and last floor (49 m²) is the last sleeping area that gives onto the landing. There is a shower-room, a separate toilet and a space that can hold up to 3 double beds, as well as a sofa area.
Outside, the adjoining lean-to (38 m²) can shelter your vehicles.
The magnificent gite (62 m²) is in the image of the house. It is currently let out and is composed of a living-cum-dining room (20 m²) with a wood-burning heater, a mezzanine for a child to sleep in and a separate kitchen. Upstairs, there is a bedroom, a shower-room (walk-in shower) and a separate toilet.
The old sheepfold (26 m²) can be used to your liking.
The wonderful garden is planted with ancient and decorative trees. Measuring more than 5,000 m², a swimming pool could be built after approval. There is a spring, a well and a butt for collecting rain water. Automatic watering system.
This property is truly exclusive, thanks to its features, its size, its potential to be expanded and the independence that each person can have thanks to the clever layout of the rooms when the house was created. Its setting is exceptional, at the foot of the black mountains and surrounded by well-known tourist sites.
The choice of materials was rigorously and carefully selected. Nothing was left to chance. This property glows in elegance and good taste.
You'll take advantage of the garden, the surrounding countryside, the pastoral setting, the remarkable tourist sites and the most beautiful walks.
The roof has concave tiles. Construction is stone. Heating provided by electric heaters and the new pellet-burning heater (14kW). Two electric hot-water heaters. Joinery is aluminium and double-glazed. Individual drainage system. All the roofs have been overhauled - roof structure and masonry inspected by professionals.
In this wonderful house, you and your family will enjoy a luxurious property with character, in a rural setting and near a small village popular with tourists, only 3 minutes from all conveniences and schools.
Located 1 hour from Toulouse and its international airport, as well as from Albi; 30 min from Castres and Villefranche de Lauragais; 2 hr 20 min from the Mediterranean Sea, ski slopes and Spain; 3 hr 50 min from the Atlantic Ocean.
|
Price: € 891000
Beds: 4 Baths: 0
Land: 5709(m²)
AF25482 |